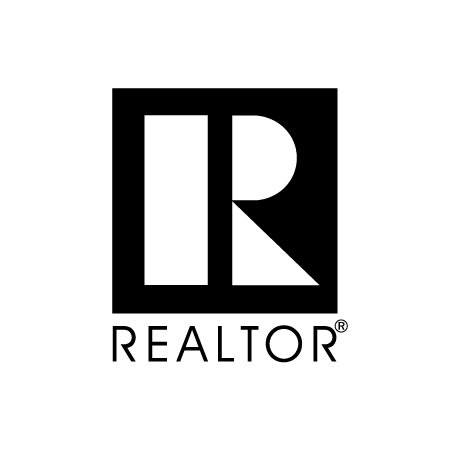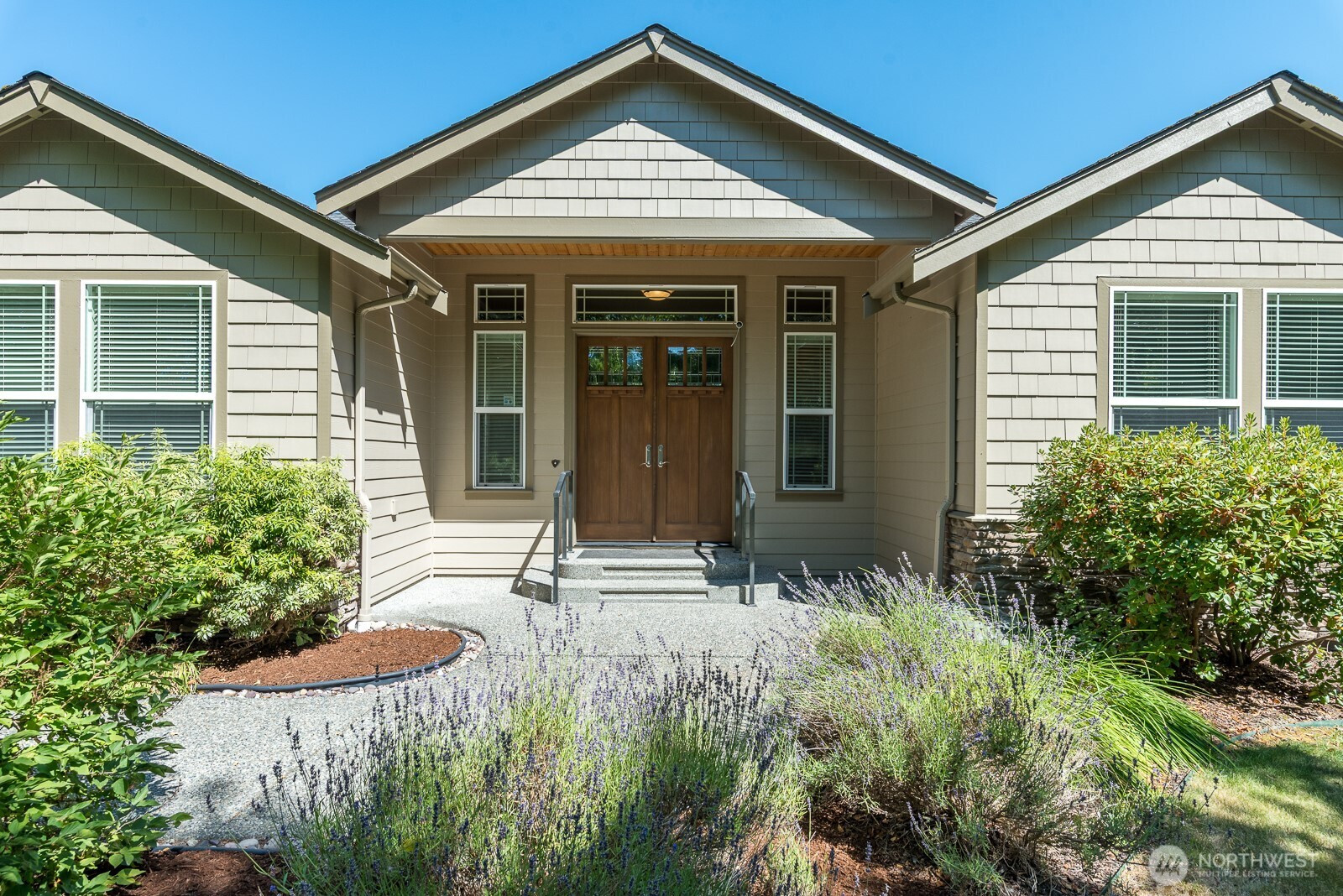







































MLS #2414090 / Listing provided by NWMLS .
$895,000
17239 Bulltrout Lane
Mount Vernon,
WA
98274
Beds
Baths
Sq Ft
Per Sq Ft
Year Built
Spacious 3-bedroom, 2.5-Bath home offers single-level living with elegant style and thoughtful design throughout. The open-concept flows seamlessly into the kitchen and cozy eating nook, perfect for everyday living and entertaining. A formal dining room adds a touch of sophistication, while the private home office provides the ideal workspace. The luxurious primary suite is thoughtfully separated from the other bedrooms for added privacy. Finishes throughout the house include rich maple cabinetry, granite countertops, tile and hardwood flooring and composite decking. Enjoy the convenience of an oversized 3-car garage with plenty of storage area with an additional room attached. This home combines comfort, functionality, and fine details!
Disclaimer: The information contained in this listing has not been verified by Hawkins-Poe Real Estate Services and should be verified by the buyer.
Open House Schedules
3
1 AM - 4 PM
Bedrooms
- Total Bedrooms: 3
- Main Level Bedrooms: 3
- Lower Level Bedrooms: 0
- Upper Level Bedrooms: 0
- Possible Bedrooms: 3
Bathrooms
- Total Bathrooms: 3
- Half Bathrooms: 1
- Three-quarter Bathrooms: 0
- Full Bathrooms: 2
- Full Bathrooms in Garage: 0
- Half Bathrooms in Garage: 0
- Three-quarter Bathrooms in Garage: 0
Fireplaces
- Total Fireplaces: 1
- Main Level Fireplaces: 1
Water Heater
- Water Heater Location: Garage
- Water Heater Type: Gas
Heating & Cooling
- Heating: Yes
- Cooling: Yes
Parking
- Garage: Yes
- Garage Attached: Yes
- Garage Spaces: 3
- Parking Features: Driveway, Attached Garage
- Parking Total: 3
Structure
- Roof: Composition
- Exterior Features: Cement Planked, Stone, Wood
- Foundation: Poured Concrete
Lot Details
- Lot Features: Cul-De-Sac, Paved
- Acres: 0.4
- Foundation: Poured Concrete
Schools
- High School District: Sedro Woolley
- High School: State Street High
- Middle School: Cascade Mid
- Elementary School: Big Lake Elem
Transportation
- Nearby Bus Line: false
Lot Details
- Lot Features: Cul-De-Sac, Paved
- Acres: 0.4
- Foundation: Poured Concrete
Power
- Energy Source: Electric, Natural Gas, Solar (Unspecified)
- Power Company: PSE
Water, Sewer, and Garbage
- Sewer Company: PUD
- Sewer: Sewer Connected
- Water Company: PUD
- Water Source: Public

Nicholas O'Leary
Broker | REALTOR®
Send Nicholas O'Leary an email







































