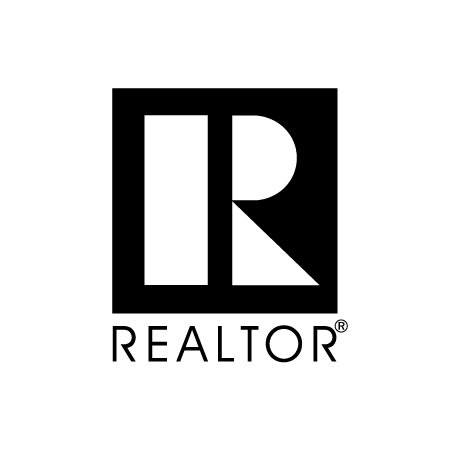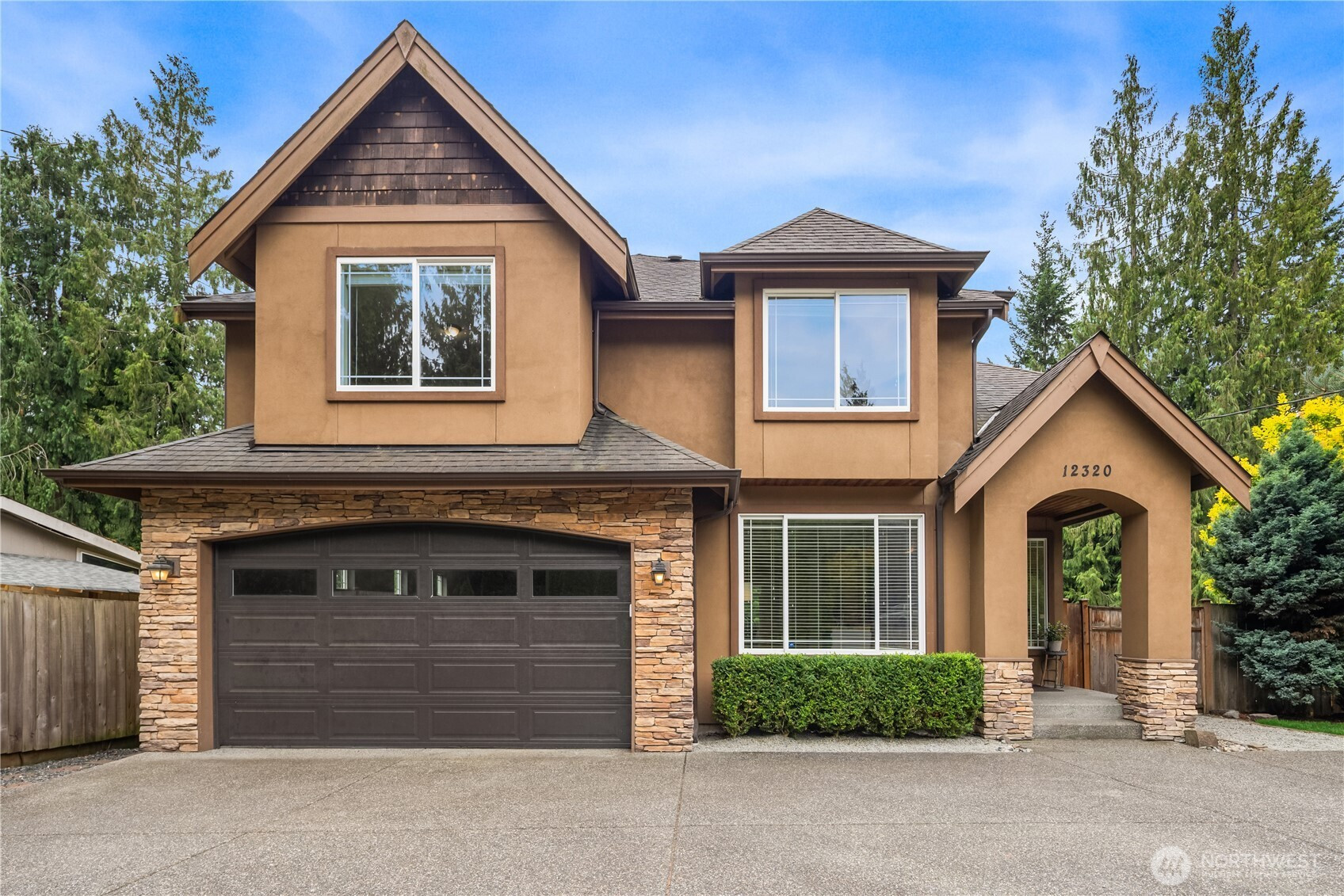


































MLS #2416822 / Listing provided by NWMLS & John L Scott R E Bothell.
$1,199,000
12320 219th Place SE
Snohomish,
WA
98296
Beds
Baths
Sq Ft
Per Sq Ft
Year Built
Situated in the sought-after Echo Lake area, this stunning 2009 custom-built home offers an open, light-filled layout with 18-ft coffered ceilings and a dramatic floor-to-ceiling stone fireplace. The gourmet kitchen features cherry cabinets, granite slab countertops, stainless appliances, an island, and a walk-in pantry. Brazilian cherry hardwoods, crown molding, and wrought iron details add elegance throughout. The oversized primary suite includes a jetted tub, large shower, and double vanity. Enjoy the beautifully landscaped, fully fenced ¼-acre lot with a spacious deck, 3-car garage, AC, and easy access to SR 522.
Disclaimer: The information contained in this listing has not been verified by Hawkins-Poe Real Estate Services and should be verified by the buyer.
Bedrooms
- Total Bedrooms: 4
- Main Level Bedrooms: 0
- Lower Level Bedrooms: 0
- Upper Level Bedrooms: 4
- Possible Bedrooms: 4
Bathrooms
- Total Bathrooms: 3
- Half Bathrooms: 1
- Three-quarter Bathrooms: 0
- Full Bathrooms: 2
- Full Bathrooms in Garage: 0
- Half Bathrooms in Garage: 0
- Three-quarter Bathrooms in Garage: 0
Fireplaces
- Total Fireplaces: 1
- Main Level Fireplaces: 1
Water Heater
- Water Heater Location: Garage
- Water Heater Type: Electric
Heating & Cooling
- Heating: Yes
- Cooling: Yes
Parking
- Garage: Yes
- Garage Attached: Yes
- Garage Spaces: 3
- Parking Features: Driveway, Attached Garage
- Parking Total: 3
Structure
- Roof: Composition
- Exterior Features: Cement Planked, Stucco, Wood
- Foundation: Poured Concrete
Lot Details
- Lot Features: Paved
- Acres: 0.24
- Foundation: Poured Concrete
Schools
- High School District: Monroe
- High School: Buyer To Verify
- Middle School: Buyer To Verify
- Elementary School: Buyer To Verify
Lot Details
- Lot Features: Paved
- Acres: 0.24
- Foundation: Poured Concrete
Power
- Energy Source: Electric
Water, Sewer, and Garbage
- Sewer: Septic Tank
- Water Source: Public

Nicholas O'Leary
Broker | REALTOR®
Send Nicholas O'Leary an email


































