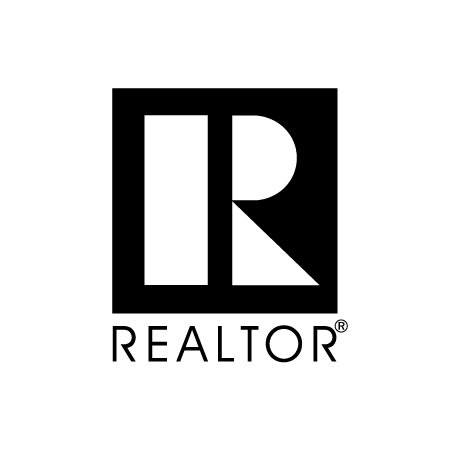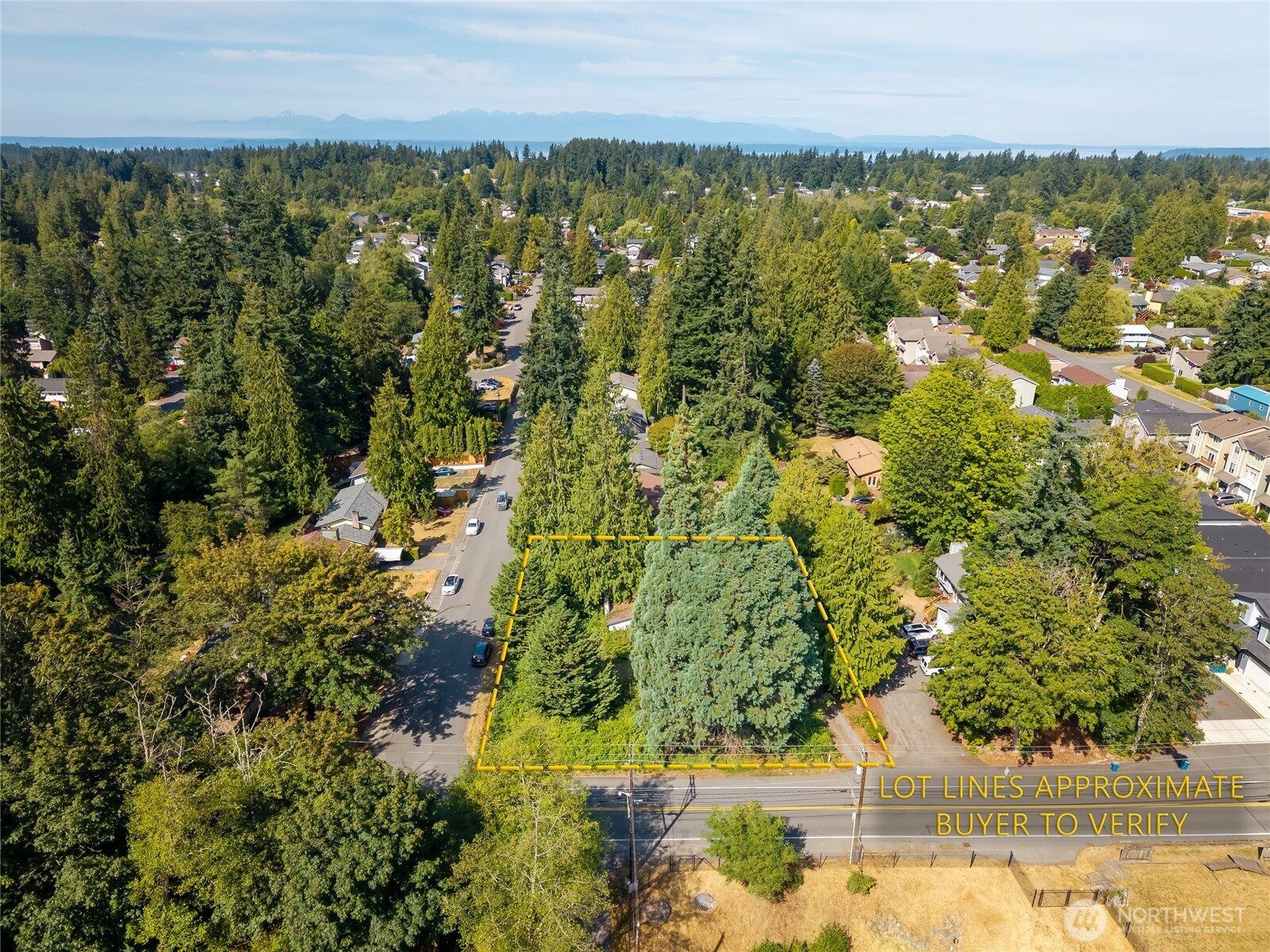

















MLS #2419046 / Listing provided by NWMLS & Coldwell Banker Bain.
$695,000
15304 44th Avenue W
Lynnwood,
WA
98087
Beds
Baths
Sq Ft
Per Sq Ft
Year Built
Builders & Investors Alert! Exceptional opportunity in Snohomish County — 16,553 SF flat, buildable corner lot zoned UMDR, offering flexibility for multi-unit or townhome development (buyer to verify). Bring your vision and plans — the property is primed for redevelopment. Public water and sewer are connected, streamlining your path to new construction. Located in the Edmonds School District, with easy access to Hwy 99, I-405, transit, shopping, dining, and parks. Whether you're envisioning a boutique infill project or land banking for future growth, this site delivers location, scale, and upside. No showings of the home until mutual acceptance.
Disclaimer: The information contained in this listing has not been verified by Hawkins-Poe Real Estate Services and should be verified by the buyer.
Bedrooms
- Total Bedrooms: 2
- Main Level Bedrooms: 2
- Lower Level Bedrooms: 0
- Upper Level Bedrooms: 0
- Possible Bedrooms: 2
Bathrooms
- Total Bathrooms: 1
- Half Bathrooms: 0
- Three-quarter Bathrooms: 0
- Full Bathrooms: 1
- Full Bathrooms in Garage: 0
- Half Bathrooms in Garage: 0
- Three-quarter Bathrooms in Garage: 0
Fireplaces
- Total Fireplaces: 1
- Main Level Fireplaces: 1
Water Heater
- Water Heater Location: Eastside of house
- Water Heater Type: Gas
Heating & Cooling
- Heating: Yes
- Cooling: No
Parking
- Garage: Yes
- Garage Attached: No
- Garage Spaces: 1
- Parking Features: Driveway, Detached Garage
- Parking Total: 1
Structure
- Roof: Composition
- Exterior Features: Wood
- Foundation: Poured Concrete
Lot Details
- Lot Features: Corner Lot, Paved, Value In Land
- Acres: 0.38
- Foundation: Poured Concrete
Schools
- High School District: Edmonds
- High School: Meadowdale High
- Middle School: Meadowdale Mid
- Elementary School: Buyer To Verify
Lot Details
- Lot Features: Corner Lot, Paved, Value In Land
- Acres: 0.38
- Foundation: Poured Concrete
Power
- Energy Source: Electric, Natural Gas
- Power Company: SPUD
Water, Sewer, and Garbage
- Sewer Company: Alderwood Water
- Sewer: Available, Sewer Connected
- Water Company: Alderwood Water
- Water Source: Public

Nicholas O'Leary
Broker | REALTOR®
Send Nicholas O'Leary an email

















