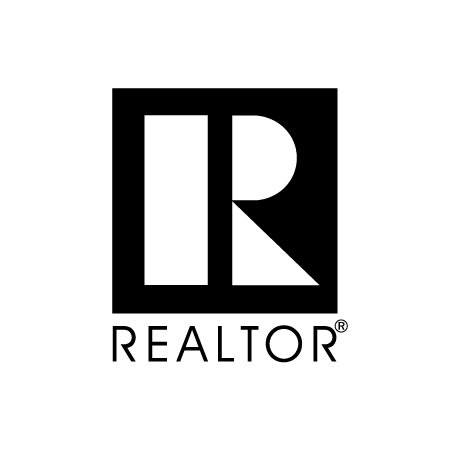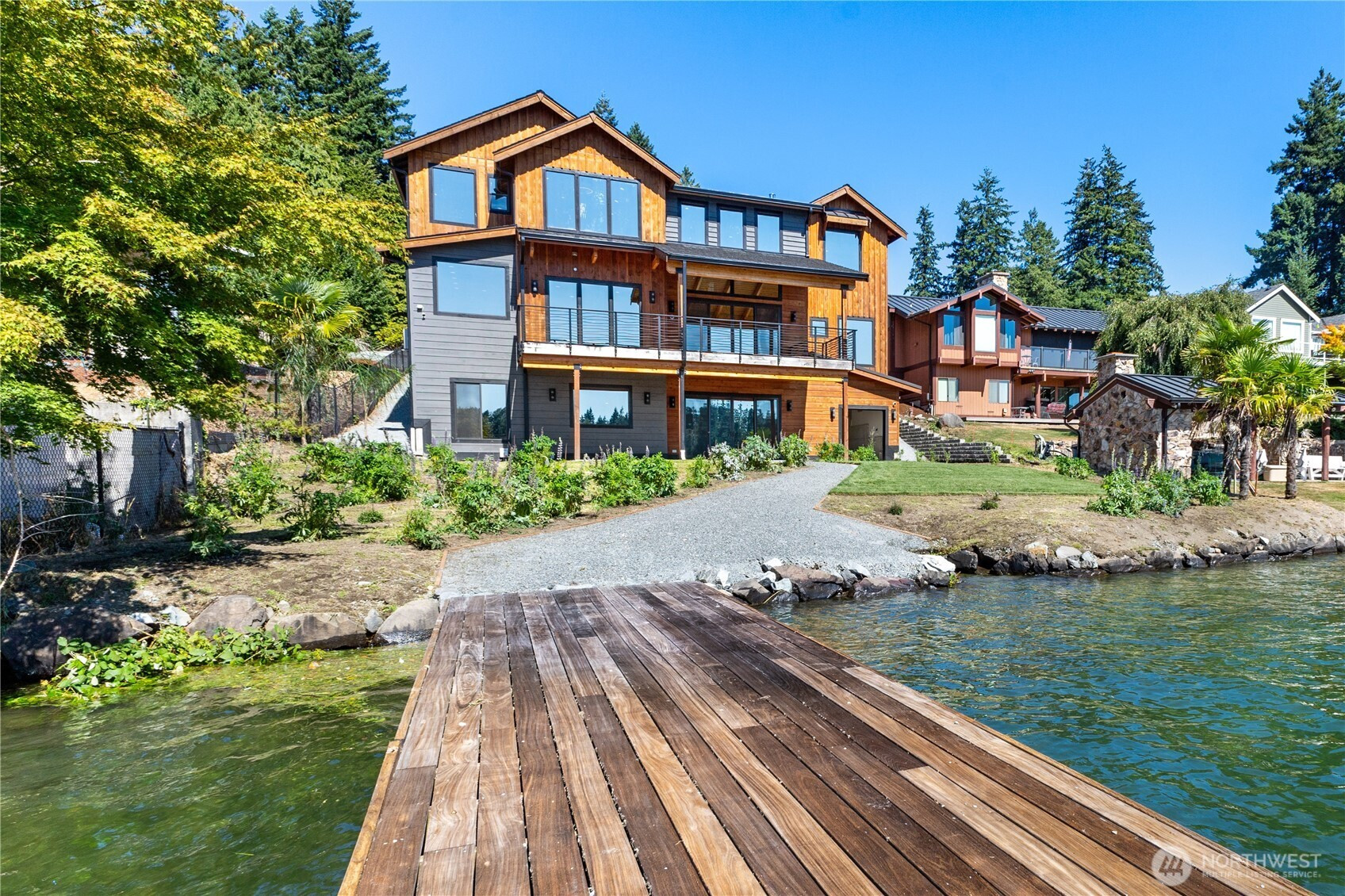







































MLS #2419455 / Listing provided by NWMLS & RE/MAX Extra Inc..
$4,850,000
1024 184th Avenue Ct E
Lake Tapps,
WA
98391
Beds
Baths
Sq Ft
Per Sq Ft
Year Built
Completed in 2025, this custom Lake Tapps waterfront estate offers luxury living at its finest. 2 kitchens, 2 living rooms, 2 bonus rooms & elevator provide exceptional comfort. Gourmet kitchens feature custom cabinetry, top-tier appliances & refined finishes. All beds are private suites w/WIC's & TV's + laundry on each level. Soaring 20’ open-beam entry sets the tone. Zoned heat/AC, security, sprinklers & solid wood millwork ensure quality. Amenities include garages for up to 14 cars + toy garage below, covered patio & stamped concrete deck, custom cinema movie theater, 6’ stone gas-fireplace w/live-edge mantle, mirror-glazed windows & rough-cut cedar siding. With extra finished rm & office—this is truly a one-of-a-kind lakefront retreat.
Disclaimer: The information contained in this listing has not been verified by Hawkins-Poe Real Estate Services and should be verified by the buyer.
Bedrooms
- Total Bedrooms: 3
- Main Level Bedrooms: 1
- Lower Level Bedrooms: 0
- Upper Level Bedrooms: 2
- Possible Bedrooms: 3
Bathrooms
- Total Bathrooms: 6
- Half Bathrooms: 2
- Three-quarter Bathrooms: 3
- Full Bathrooms: 1
- Full Bathrooms in Garage: 0
- Half Bathrooms in Garage: 0
- Three-quarter Bathrooms in Garage: 0
Fireplaces
- Total Fireplaces: 1
- Main Level Fireplaces: 1
Water Heater
- Water Heater Location: Lower
- Water Heater Type: Gas
Heating & Cooling
- Heating: Yes
- Cooling: Yes
Parking
- Garage: Yes
- Garage Attached: Yes
- Garage Spaces: 14
- Parking Features: Attached Garage
- Parking Total: 14
Structure
- Roof: Composition, Metal
- Exterior Features: Stone, Wood
- Foundation: Poured Concrete
Lot Details
- Lot Features: Paved
- Acres: 0.3685
- Foundation: Poured Concrete
Schools
- High School District: Dieringer
- High School: Out of District
- Middle School: North Tapps Mid
- Elementary School: Dieringer Hs Elem
Lot Details
- Lot Features: Paved
- Acres: 0.3685
- Foundation: Poured Concrete
Power
- Energy Source: Electric, Natural Gas
- Power Company: PSE
Water, Sewer, and Garbage
- Sewer Company: Septic
- Sewer: Septic Tank
- Water Company: City of Bonney Lake
- Water Source: Public

Nicholas O'Leary
Broker | REALTOR®
Send Nicholas O'Leary an email







































