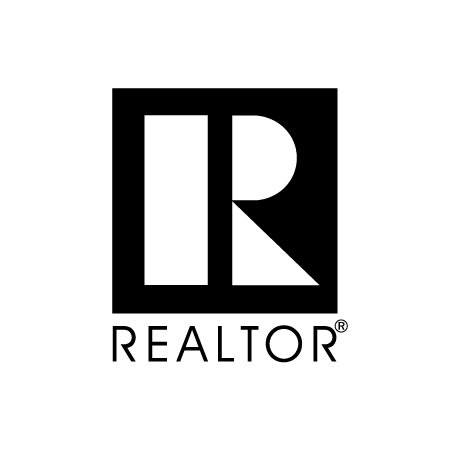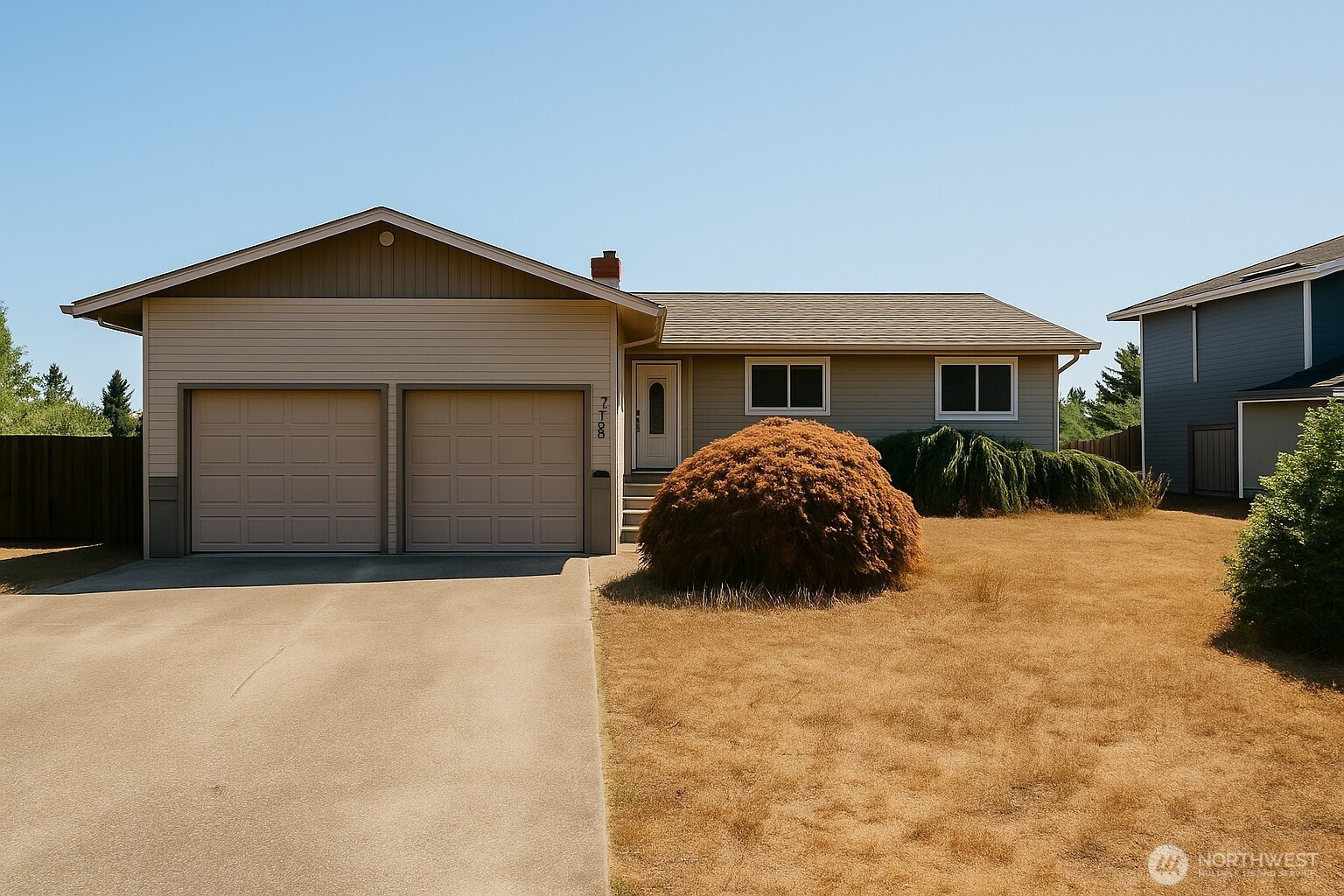



























MLS #2421796 / Listing provided by NWMLS & Kelly Right RE of Seattle LLC.
$780,000
25312 42nd Place S
Kent,
WA
98032
Beds
Baths
Sq Ft
Per Sq Ft
Year Built
Updated daylight basement on a cul-de-sac with sweeping views of Mt. Rainier, Mt. Baker, the Valley & Cascades! Stunning kitchen features new cabinets, quartz counters, a waterfall island, new SS appliances, and luxury vinyl flooring. On the main floor sits the primary suite with an attached bath, two additional bedrooms, and a full updated bath. The spacious lower level features a large family room with a second gas fireplace, beautiful built-ins, and a large utility room. Additionally, it includes a 2nd bedroom with a separate entrance and a kitchenette, offering excellent MIL potential. Outside, enjoy the view with two large decks and a terraced, landscaped backyard. Way bigger than looks from outside.—easy access to I-5 & Hwy 167.
Disclaimer: The information contained in this listing has not been verified by Hawkins-Poe Real Estate Services and should be verified by the buyer.
Bedrooms
- Total Bedrooms: 4
- Main Level Bedrooms: 3
- Lower Level Bedrooms: 1
- Upper Level Bedrooms: 0
- Possible Bedrooms: 4
Bathrooms
- Total Bathrooms: 3
- Half Bathrooms: 1
- Three-quarter Bathrooms: 1
- Full Bathrooms: 1
- Full Bathrooms in Garage: 0
- Half Bathrooms in Garage: 0
- Three-quarter Bathrooms in Garage: 0
Fireplaces
- Total Fireplaces: 2
- Lower Level Fireplaces: 1
- Main Level Fireplaces: 1
Heating & Cooling
- Heating: Yes
- Cooling: No
Parking
- Garage: Yes
- Garage Attached: Yes
- Garage Spaces: 2
- Parking Features: Attached Garage, RV Parking
- Parking Total: 2
Structure
- Roof: Composition
- Exterior Features: Wood
- Foundation: Poured Concrete
Lot Details
- Lot Features: Cul-De-Sac, Curbs, Dead End Street, Paved, Sidewalk
- Acres: 0.2089
- Foundation: Poured Concrete
Schools
- High School District: Federal Way
- High School: Buyer To Verify
- Middle School: Buyer To Verify
- Elementary School: Buyer To Verify
Lot Details
- Lot Features: Cul-De-Sac, Curbs, Dead End Street, Paved, Sidewalk
- Acres: 0.2089
- Foundation: Poured Concrete
Power
- Energy Source: Electric, Natural Gas
Water, Sewer, and Garbage
- Sewer: Sewer Connected
- Water Source: Public

Nicholas O'Leary
Broker | REALTOR®
Send Nicholas O'Leary an email



























