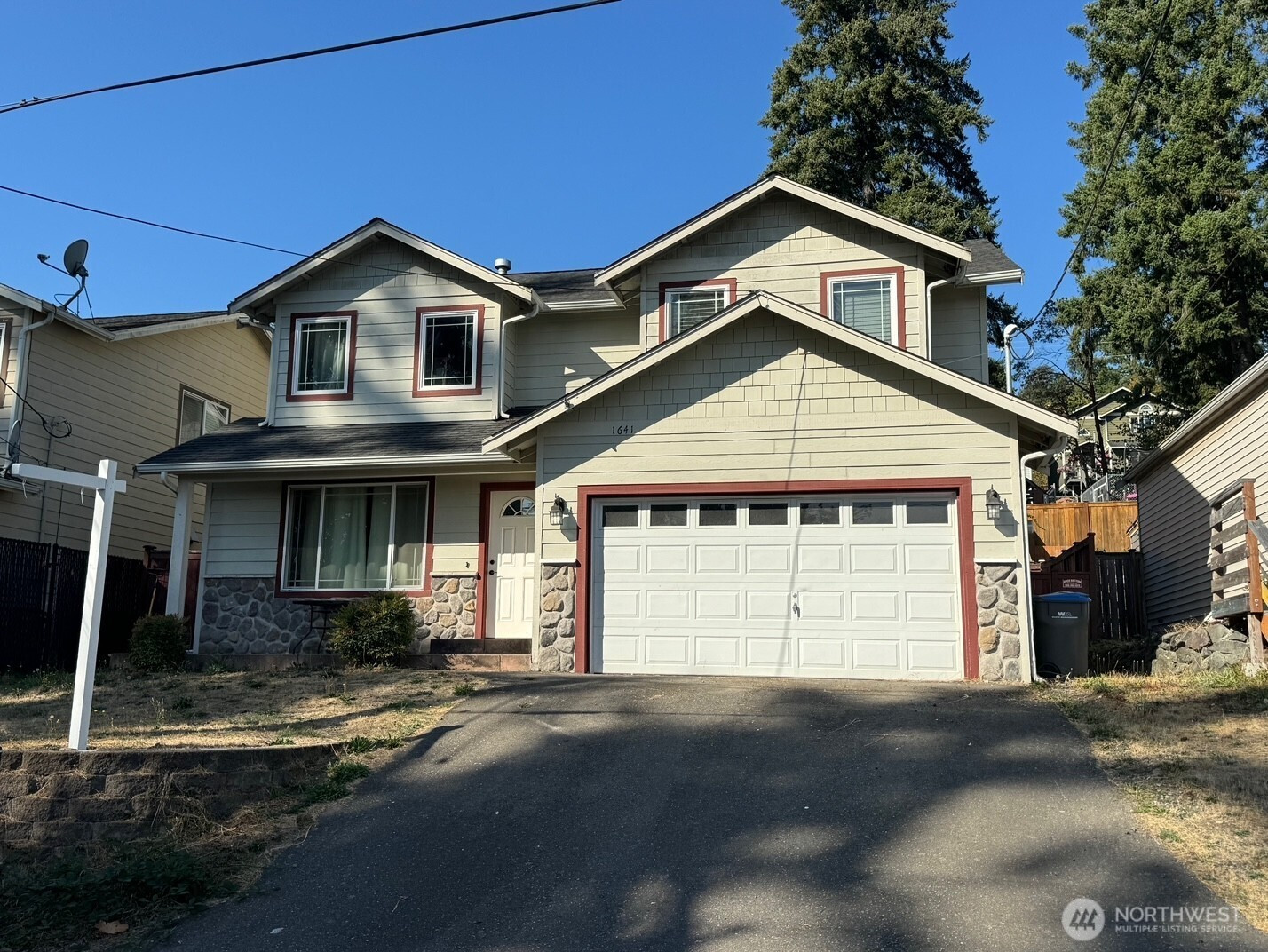





















MLS #2428855 / Listing provided by NWMLS & Karin Kay Properties.
$399,900
1641 W Bayview Drive
Bremerton,
WA
98312
Beds
Baths
Sq Ft
Per Sq Ft
Year Built
Built in 2006, this 4 bedroom, 2.5 bath home has great bones and a chance to add value. The floor plan offers a great room concept with spacious rooms, hardwood floors, two gas fireplaces (one in the primary suite) and plenty of storage. The fully fenced yard provides privacy and room to play, while the covered back patio with a natural gas hookup is perfect for year-round grilling and outdoor living. For buyers desiring to build in some equity or investors looking for opportunity, this property is ready to be reimagined and made to shine.
Disclaimer: The information contained in this listing has not been verified by Hawkins-Poe Real Estate Services and should be verified by the buyer.
Bedrooms
- Total Bedrooms: 4
- Main Level Bedrooms: 0
- Lower Level Bedrooms: 0
- Upper Level Bedrooms: 4
Bathrooms
- Total Bathrooms: 3
- Half Bathrooms: 1
- Three-quarter Bathrooms: 0
- Full Bathrooms: 2
- Full Bathrooms in Garage: 0
- Half Bathrooms in Garage: 0
- Three-quarter Bathrooms in Garage: 0
Fireplaces
- Total Fireplaces: 2
- Main Level Fireplaces: 1
- Upper Level Fireplaces: 1
Heating & Cooling
- Heating: Yes
- Cooling: Yes
Parking
- Garage: Yes
- Garage Attached: Yes
- Garage Spaces: 2
- Parking Features: Attached Garage
- Parking Total: 2
Structure
- Roof: Composition
- Exterior Features: Cement/Concrete, Stone, Wood Products
- Foundation: Poured Concrete
Lot Details
- Lot Features: Dead End Street, Paved
- Acres: 0.11
- Foundation: Poured Concrete
Schools
- High School District: Bremerton #100c
- High School: Bremerton High
- Middle School: Mtn View Mid
- Elementary School: West Hills Elem
Lot Details
- Lot Features: Dead End Street, Paved
- Acres: 0.11
- Foundation: Poured Concrete
Power
- Energy Source: Electric, Natural Gas
- Power Company: PSE
Water, Sewer, and Garbage
- Sewer: Sewer Connected
- Water Company: City of Brem
- Water Source: Public

Nick O'Leary
Broker | REALTOR®
Send Nick O'Leary an email





















