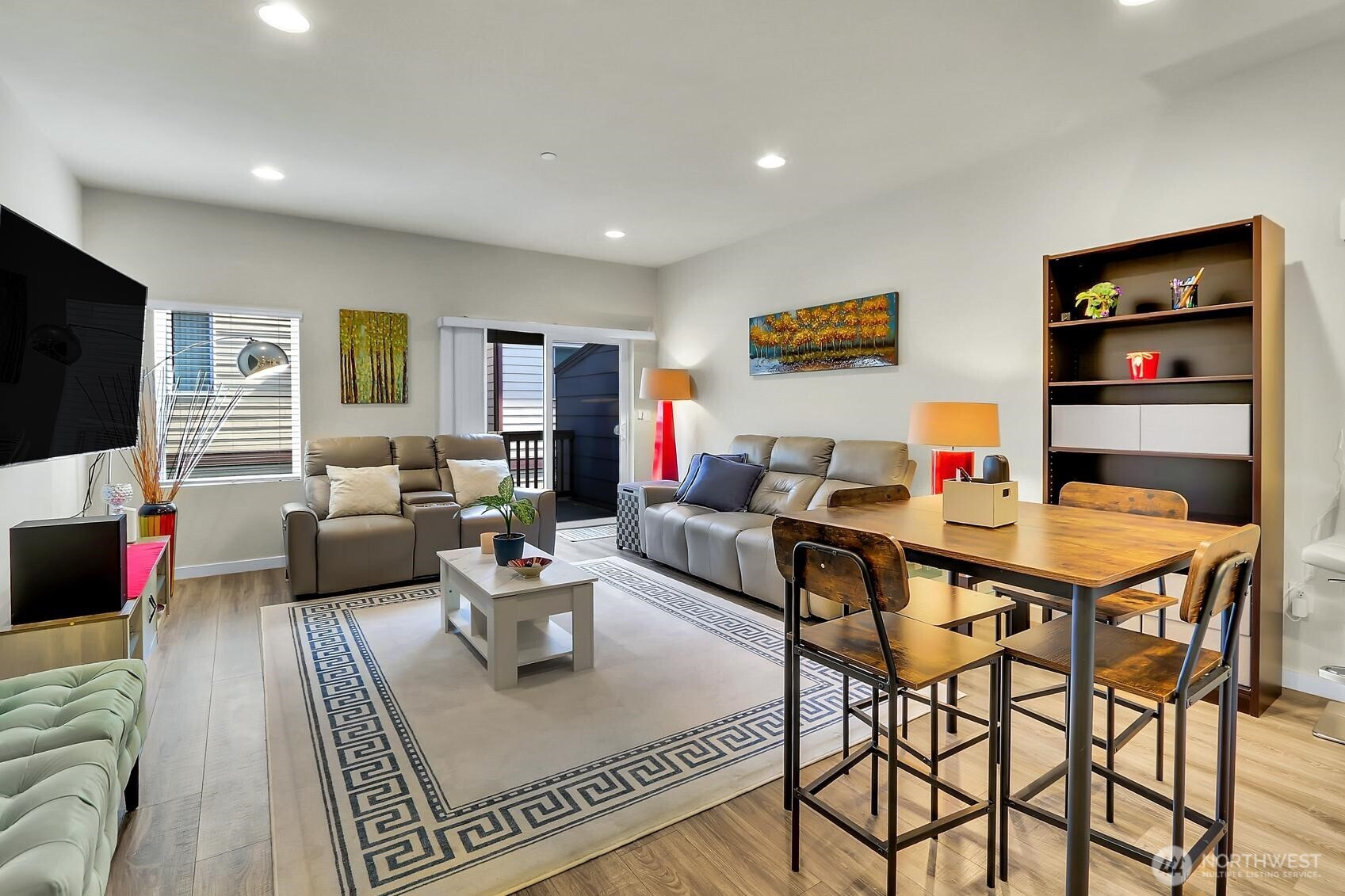





















MLS #2432847 / Listing provided by NWMLS & Keller Williams Greater Seattl.
$734,500
4206 204th Street SW
Unit B2
Lynnwood,
WA
98036
Beds
Baths
Sq Ft
Per Sq Ft
Year Built
Step into this almost-like-new 3-bedroom, 2.75-bath home offering 1,581 sq. ft. of bright, open living space filled with natural sunlight. The main level features beautiful laminate floors and a stylish kitchen with quartz countertops, perfect for everyday living and entertaining. The spacious primary suite includes a walk-in closet and private bath for your comfort. Additional highlights include a versatile 2-car tandem garage and thoughtfully designed layout. Conveniently located near major transit, shopping, restaurants, and I-5, this home combines modern comfort with everyday convenience.
Disclaimer: The information contained in this listing has not been verified by Hawkins-Poe Real Estate Services and should be verified by the buyer.
Open House Schedules
14
11 AM - 1 AM
Bedrooms
- Total Bedrooms: 3
- Main Level Bedrooms: 1
- Lower Level Bedrooms: 0
- Upper Level Bedrooms: 2
Bathrooms
- Total Bathrooms: 3
- Half Bathrooms: 0
- Three-quarter Bathrooms: 1
- Full Bathrooms: 2
- Full Bathrooms in Garage: 0
- Half Bathrooms in Garage: 0
- Three-quarter Bathrooms in Garage: 0
Fireplaces
- Total Fireplaces: 0
Water Heater
- Water Heater Location: garage
- Water Heater Type: electric
Heating & Cooling
- Heating: Yes
- Cooling: Yes
Parking
- Garage: Yes
- Parking Features: Individual Garage
Structure
- Roof: Composition
- Exterior Features: Cement Planked, Wood
Lot Details
- Lot Features: Curbs, Dead End Street, Paved, Sidewalk
- Acres: 0.0281
Schools
- High School District: Edmonds
Transportation
- Nearby Bus Line: true
Lot Details
- Lot Features: Curbs, Dead End Street, Paved, Sidewalk
- Acres: 0.0281
Power
- Energy Source: Electric
- Power Company: Snohomish PUD
Water, Sewer, and Garbage
- Sewer Company: Alderwood
- Water Company: Alderwood water

Nick O'Leary
Broker | REALTOR®
Send Nick O'Leary an email





















