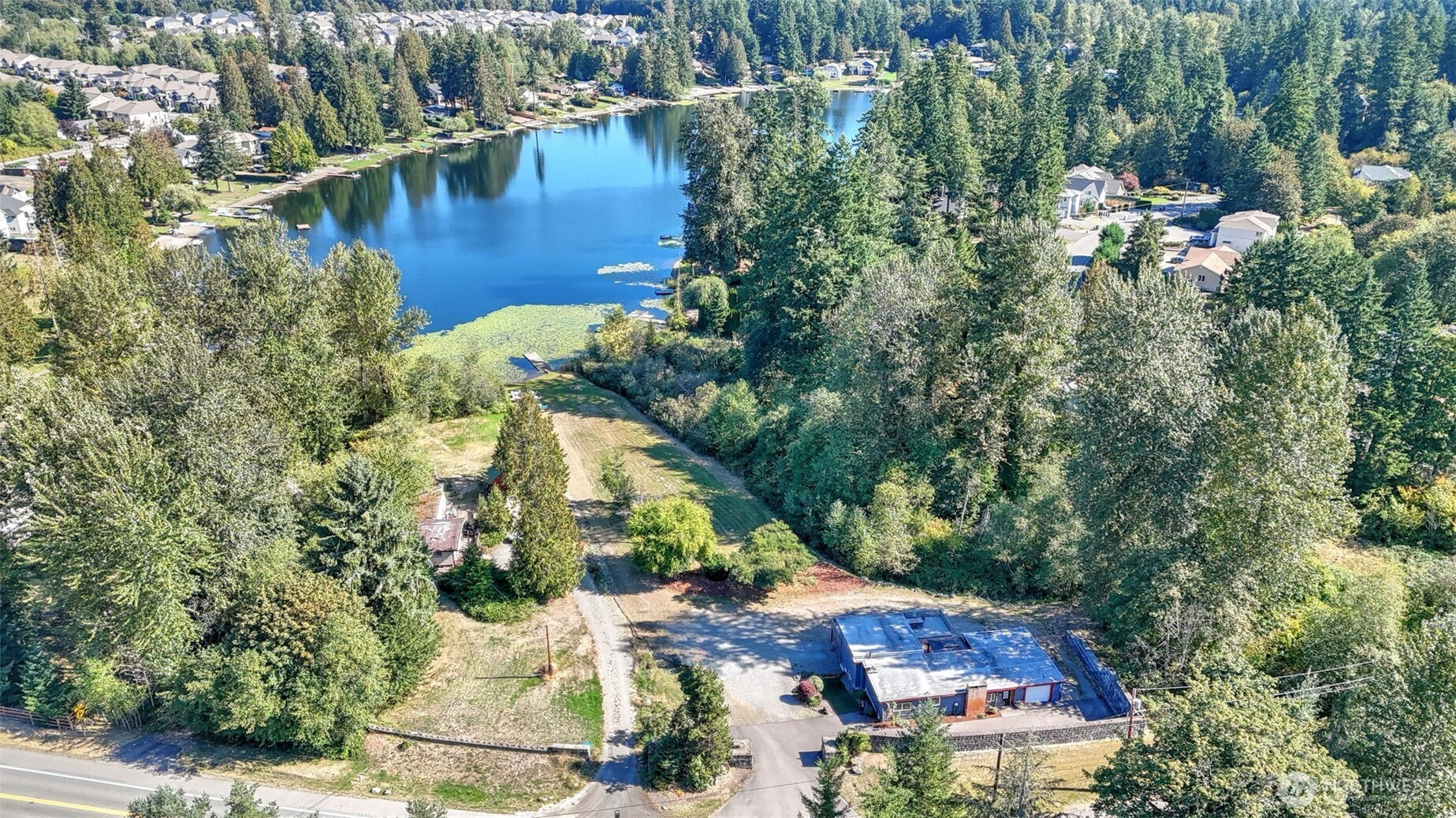




























Virtual Tour! Property Website
MLS #2434564 / Listing provided by NWMLS .
$1,189,000
17268 SE Petrovitsky Road
Renton,
WA
98058
Beds
Baths
Sq Ft
Per Sq Ft
Year Built
Rare waterfront opportunity on Shady Lake with income potential! This home offers the perfect balance of lake living & convenience, w/peaceful water views right from your expansive back deck. Imagine mornings spent watching the sunrise over the lake, or evenings relaxing w/the calming nature all around you. Shady Lake is a hidden gem in Renton, offering year-round recreation such as kayaking, fishing & birdwatching, while still being just minutes from shops, dining & major commuter routes. Inside, the home provides a spacious & inviting layout upstairs for your everyday, while the lower level can easily be rented out. Whether you’re looking for a permanent residence or a weekend retreat, this property delivers a lifestyle of relaxation!
Disclaimer: The information contained in this listing has not been verified by Hawkins-Poe Real Estate Services and should be verified by the buyer.
Open House Schedules
21
11 AM - 1 PM
Bedrooms
- Total Bedrooms: 3
- Main Level Bedrooms: 2
- Lower Level Bedrooms: 1
- Upper Level Bedrooms: 0
Bathrooms
- Total Bathrooms: 3
- Half Bathrooms: 0
- Three-quarter Bathrooms: 1
- Full Bathrooms: 2
- Full Bathrooms in Garage: 0
- Half Bathrooms in Garage: 0
- Three-quarter Bathrooms in Garage: 0
Fireplaces
- Total Fireplaces: 1
- Main Level Fireplaces: 1
Water Heater
- Water Heater Location: Lower level
- Water Heater Type: Gas
Heating & Cooling
- Heating: Yes
- Cooling: No
Parking
- Garage: Yes
- Garage Attached: Yes
- Garage Spaces: 2
- Parking Features: Attached Carport, Driveway, Attached Garage, RV Parking
- Parking Total: 2
Structure
- Roof: Flat, Torch Down
- Exterior Features: Wood
- Foundation: Poured Concrete, Slab
Lot Details
- Lot Features: Paved
- Acres: 1.1167
- Foundation: Poured Concrete, Slab
Schools
- High School District: Kent
- High School: Kentridge High
- Middle School: Northwood Jnr High
- Elementary School: Ridgewood Elem
Lot Details
- Lot Features: Paved
- Acres: 1.1167
- Foundation: Poured Concrete, Slab
Power
- Energy Source: Natural Gas
- Power Company: PSE
Water, Sewer, and Garbage
- Sewer Company: Cedar River Sewer
- Sewer: Sewer Connected
- Water Company: Cedar River Water
- Water Source: Public

Nick O'Leary
Broker | REALTOR®
Send Nick O'Leary an email




























