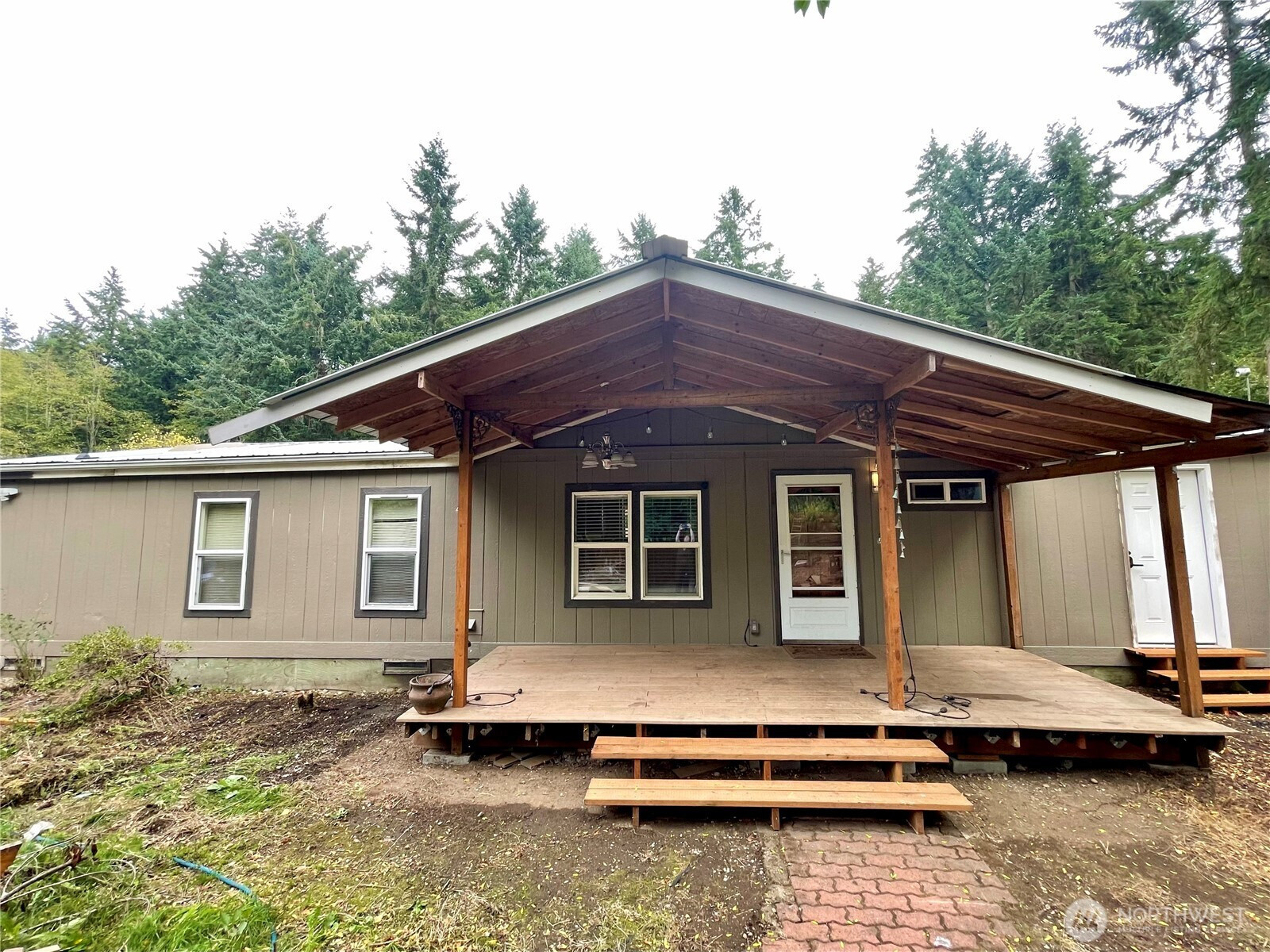






MLS #2439825 / Listing provided by NWMLS & eXp Realty.
$475,000
25313 60th Avenue E
Graham,
WA
98338
Beds
Baths
Sq Ft
Per Sq Ft
Year Built
Welcome Home to your mini-homestead! 3 bedroom, 2 bathroom 1,510 SF single-level home on 2 acres! Barn, detached garage with large shop and other outbuildings. Fully fenced with plenty of room for all your creatures! Large covered front deck, perfect for relaxing. Walk into the entry and living room, with dining room and kitchen with additional eating space. Laundry area leads to full outdoor cooking space with grill, smoker and flat top. Spacious primary bedroom includes en suite with full-size walk-in shower. Extra bonus room could be used for a den or office space. Two additional bedrooms and a full bathroom complete the home. Welcome to the possibilities!
Disclaimer: The information contained in this listing has not been verified by Hawkins-Poe Real Estate Services and should be verified by the buyer.
Bedrooms
- Total Bedrooms: 3
- Main Level Bedrooms: 3
- Lower Level Bedrooms: 0
- Upper Level Bedrooms: 0
Bathrooms
- Total Bathrooms: 2
- Half Bathrooms: 0
- Three-quarter Bathrooms: 0
- Full Bathrooms: 2
- Full Bathrooms in Garage: 0
- Half Bathrooms in Garage: 0
- Three-quarter Bathrooms in Garage: 0
Fireplaces
- Total Fireplaces: 0
Heating & Cooling
- Heating: Yes
- Cooling: Yes
Parking
- Garage: Yes
- Garage Attached: No
- Garage Spaces: 2
- Parking Features: Driveway, Detached Garage, Off Street, RV Parking
- Parking Total: 2
Structure
- Roof: Composition, Metal
- Exterior Features: Wood, Wood Products
- Foundation: Concrete Ribbon
Lot Details
- Lot Features: Paved
- Acres: 2
- Foundation: Concrete Ribbon
Schools
- High School District: Bethel
Lot Details
- Lot Features: Paved
- Acres: 2
- Foundation: Concrete Ribbon
Power
- Energy Source: Electric
Water, Sewer, and Garbage
- Sewer: Septic Tank
- Water Source: Public

Nick O'Leary
Broker | REALTOR®
Send Nick O'Leary an email






