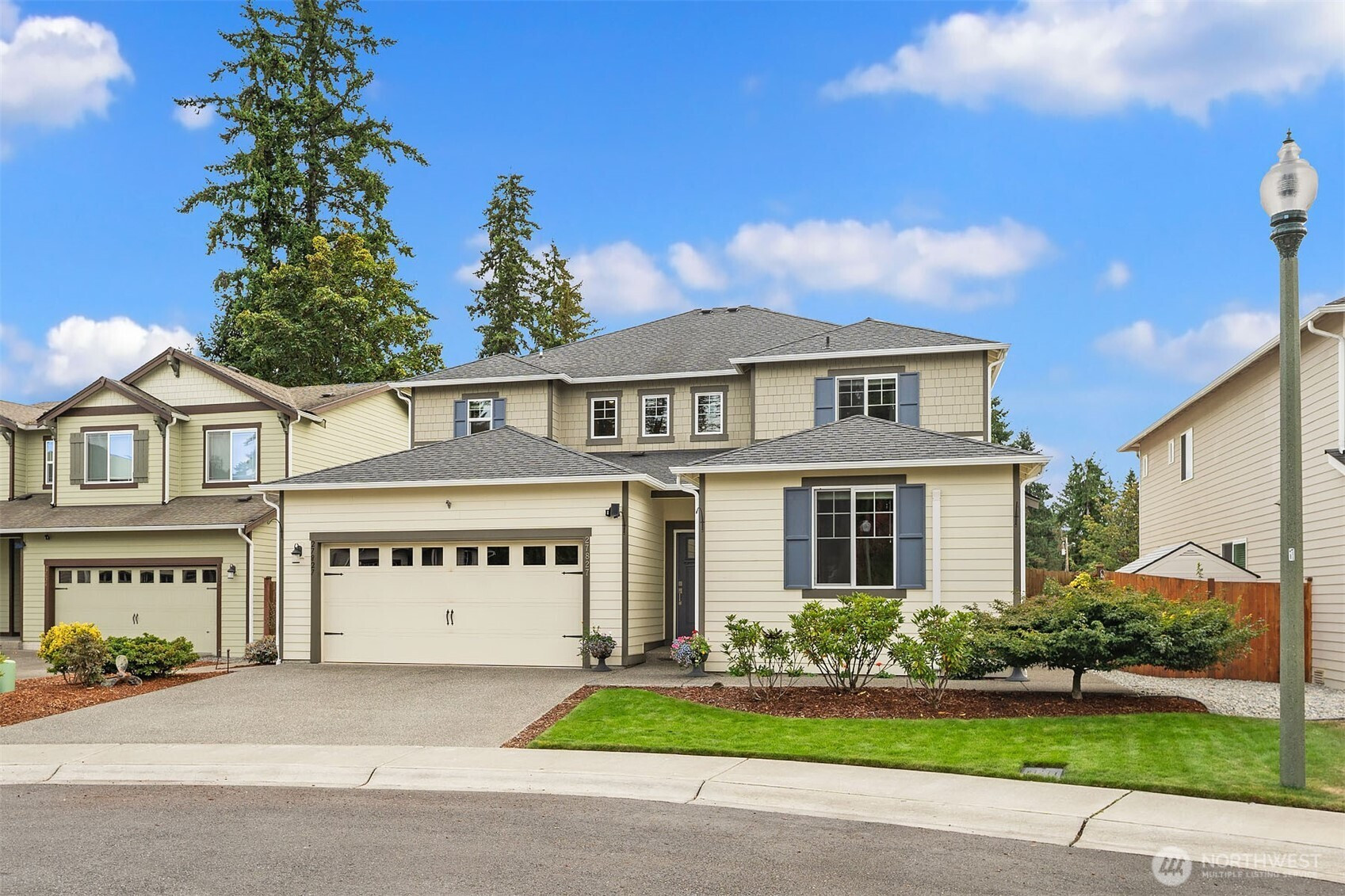







































Website Interactive Floor Plan
MLS #2440514 / Listing provided by NWMLS & RE/MAX Integrity.
$899,000
27827 153rd Place SE
Kent,
WA
98042
Beds
Baths
Sq Ft
Per Sq Ft
Year Built
This beautiful home is Lennar's popular multi-generation floor plan offering a separate living space with a private entrance also easily accessed from the main living area. This flexible home has room for all, with open soaring ceilings, a great room area with kitchen, dining and living, huge custom walk in pantry and more. Nice upgrades with quality materials, exquisite light, generous rooms and open second floor with bonus room. The primary is large with lovely bath and a custom walk in closet, plenty of room in the office area and tons of storage in the laundry. The serene back yard is a dream with covered brick patio, flower beds, and plenty of room to play. Easy fwy access and a couple blocks to downtown Covington. Playground too!
Disclaimer: The information contained in this listing has not been verified by Hawkins-Poe Real Estate Services and should be verified by the buyer.
Bedrooms
- Total Bedrooms: 4
- Main Level Bedrooms: 1
- Lower Level Bedrooms: 0
- Upper Level Bedrooms: 3
Bathrooms
- Total Bathrooms: 4
- Half Bathrooms: 1
- Three-quarter Bathrooms: 1
- Full Bathrooms: 2
- Full Bathrooms in Garage: 0
- Half Bathrooms in Garage: 0
- Three-quarter Bathrooms in Garage: 0
Fireplaces
- Total Fireplaces: 1
- Main Level Fireplaces: 1
Water Heater
- Water Heater Location: Garage
- Water Heater Type: Tankless
Heating & Cooling
- Heating: Yes
- Cooling: Yes
Parking
- Garage: Yes
- Garage Attached: Yes
- Garage Spaces: 2
- Parking Features: Attached Garage
- Parking Total: 2
Structure
- Roof: Composition
- Exterior Features: Cement Planked
- Foundation: Poured Concrete
Lot Details
- Lot Features: Cul-De-Sac, Curbs, Paved, Sidewalk
- Acres: 0.1327
- Foundation: Poured Concrete
Schools
- High School District: Kent
- High School: Kentlake High
- Middle School: Cedar Heights Jnr Hi
- Elementary School: Covington Elem
Transportation
- Nearby Bus Line: true
Lot Details
- Lot Features: Cul-De-Sac, Curbs, Paved, Sidewalk
- Acres: 0.1327
- Foundation: Poured Concrete
Power
- Energy Source: Electric, Natural Gas
- Power Company: PSE
Water, Sewer, and Garbage
- Sewer Company: Soos Creek
- Sewer: Sewer Connected
- Water Company: Covington
- Water Source: Public

Nick O'Leary
Broker | REALTOR®
Send Nick O'Leary an email







































