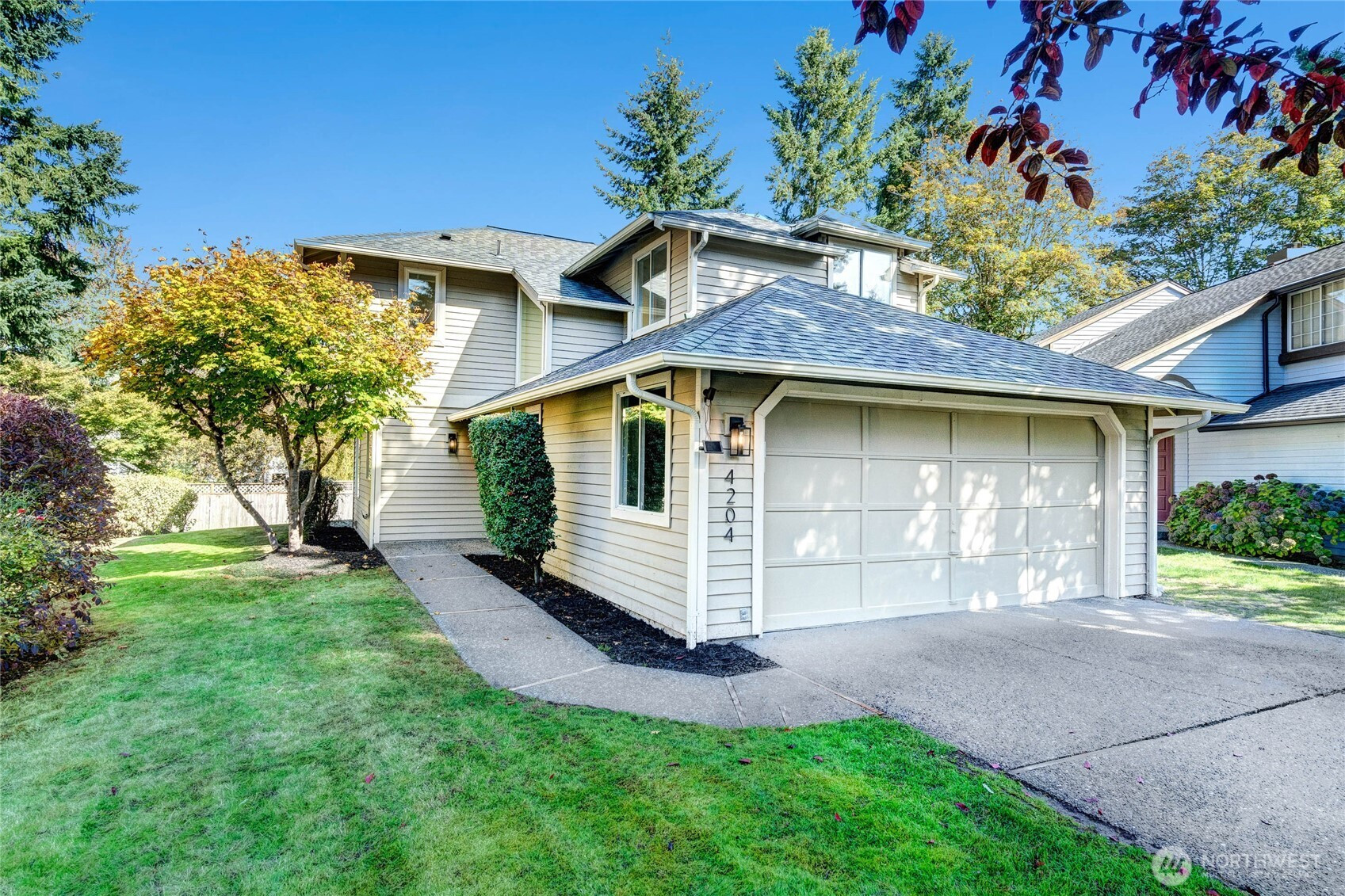







































MLS #2441709 / Listing provided by NWMLS & Windermere Real Estate/East.
$1,250,000
4204 243rd Place SE
Sammamish,
WA
98029
Beds
Baths
Sq Ft
Per Sq Ft
Year Built
Luxuriously remodeled in Klahanie’s coveted The Ridge, this stunning home shines with designer style and thoughtful updates throughout. Enjoy an all-new open floor plan connecting the new gourmet kitchen—featuring custom cabinetry, under mounted lighting, quartz counters, stainless appliances, beverage fridge and farm sink—to the spacious living area with an elegant new fireplace. LVP flooring, new carpet, lighting and designer picture-frame molding add modern sophistication. Bathrooms are fully remodeled with stylish tile, vanities with under cabinet lighting and new fixtures. Spacious primary suite with walk-in closet. Set on a large, flat and private lot with access to parks, pools, and trails. Issaquah Schools and easy I-90 access.
Disclaimer: The information contained in this listing has not been verified by Hawkins-Poe Real Estate Services and should be verified by the buyer.
Bedrooms
- Total Bedrooms: 3
- Main Level Bedrooms: 0
- Lower Level Bedrooms: 0
- Upper Level Bedrooms: 3
Bathrooms
- Total Bathrooms: 3
- Half Bathrooms: 1
- Three-quarter Bathrooms: 1
- Full Bathrooms: 1
- Full Bathrooms in Garage: 0
- Half Bathrooms in Garage: 0
- Three-quarter Bathrooms in Garage: 0
Fireplaces
- Total Fireplaces: 1
- Main Level Fireplaces: 1
Water Heater
- Water Heater Location: Garage
- Water Heater Type: Tank
Heating & Cooling
- Heating: Yes
- Cooling: No
Parking
- Garage: Yes
- Garage Attached: Yes
- Garage Spaces: 2
- Parking Features: Attached Garage
- Parking Total: 2
Structure
- Roof: Composition
- Exterior Features: Wood Products
- Foundation: Poured Concrete
Lot Details
- Lot Features: Curbs, Paved
- Acres: 0.1239
- Foundation: Poured Concrete
Schools
- High School District: Issaquah
- High School: Skyline High
- Middle School: Beaver Lake Mid
- Elementary School: Endeavour Elem
Lot Details
- Lot Features: Curbs, Paved
- Acres: 0.1239
- Foundation: Poured Concrete
Power
- Energy Source: Electric, Natural Gas
- Power Company: Puget Sound Energy
Water, Sewer, and Garbage
- Sewer Company: Sammamish Plateau
- Sewer: Sewer Connected
- Water Company: Sammamish Plateau
- Water Source: Public

Nick O'Leary
Broker | REALTOR®
Send Nick O'Leary an email







































