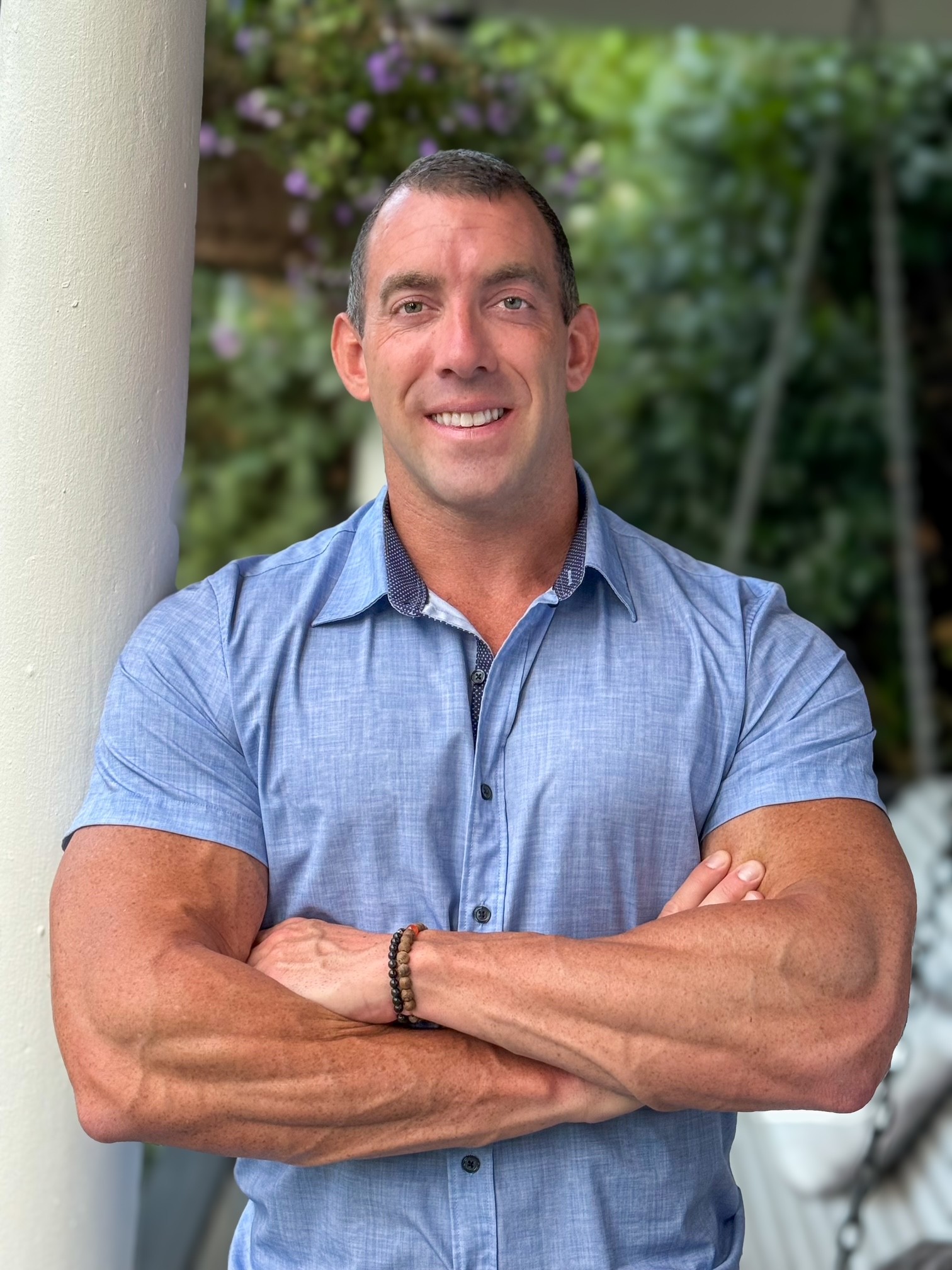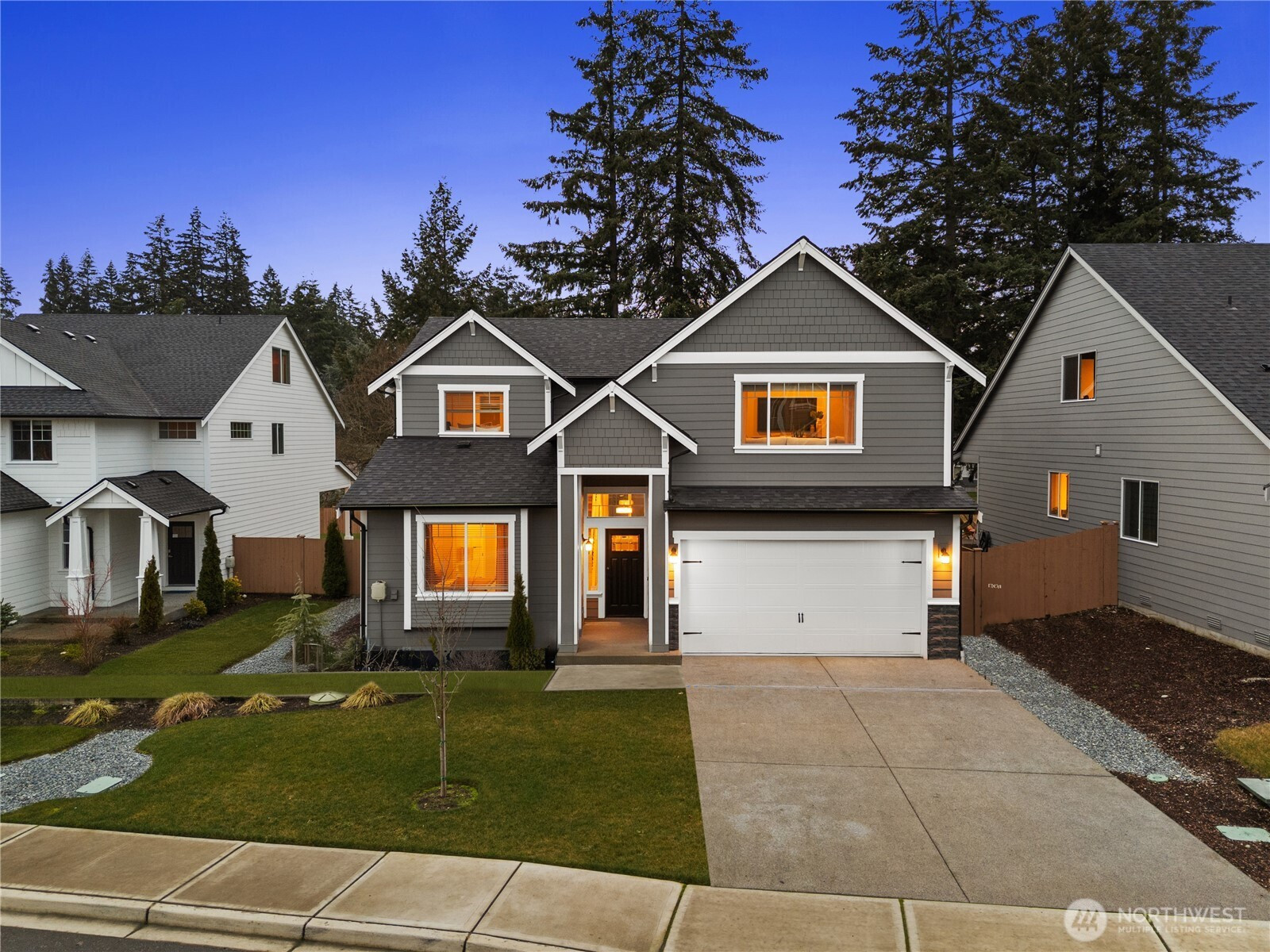















MLS #2449334 / Listing provided by NWMLS & eXp Realty. & eXp Realty
$676,950
820 166th Street Ct E
Unit 01
Spanaway,
WA
98387
Beds
Baths
Sq Ft
Per Sq Ft
Year Built
Be one of the first to see the renewed Sterling plan by local builder, Soundbuilt Homes at The Landing at Spanaway Lake. Featuring a huge walk-in pantry, spacious dining room and wide open kitchen overlooking the great room w/ gas fireplace. The main floor guest suite w/ its private 3/4 bath and walk-in closet enters through five panel french doors. Upstairs, you will find 4 more bedrooms highlighted but the Primary suite with 5 Piece bath and large walk in closet and a huge vaulted bedroom that can also be a fantastic bonus room with closet. High end standard features include 3CM slab counters throughout, extensive beautiful and durable LVP flooring, EV ready outlet and more!!! Take advantage of an $18,000 buyer bonus w/ preferred lender.
Disclaimer: The information contained in this listing has not been verified by Hawkins-Poe Real Estate Services and should be verified by the buyer.
Bedrooms
- Total Bedrooms: 5
- Main Level Bedrooms: 1
- Lower Level Bedrooms: 0
- Upper Level Bedrooms: 4
Bathrooms
- Total Bathrooms: 4
- Half Bathrooms: 1
- Three-quarter Bathrooms: 1
- Full Bathrooms: 2
- Full Bathrooms in Garage: 0
- Half Bathrooms in Garage: 0
- Three-quarter Bathrooms in Garage: 0
Fireplaces
- Total Fireplaces: 1
- Main Level Fireplaces: 1
Water Heater
- Water Heater Location: Garage
- Water Heater Type: Electric Heat Pump
Heating & Cooling
- Heating: Yes
- Cooling: Yes
Parking
- Garage: Yes
- Garage Attached: Yes
- Garage Spaces: 2
- Parking Features: Attached Garage
- Parking Total: 2
Structure
- Roof: Composition
- Exterior Features: Cement Planked
- Foundation: Poured Concrete
Lot Details
- Lot Features: Cul-De-Sac, Curbs, Dead End Street, Sidewalk
- Acres: 0.1125
- Foundation: Poured Concrete
Schools
- High School District: Bethel
Lot Details
- Lot Features: Cul-De-Sac, Curbs, Dead End Street, Sidewalk
- Acres: 0.1125
- Foundation: Poured Concrete
Power
- Energy Source: Electric, Natural Gas
Water, Sewer, and Garbage
- Sewer: Sewer Connected
- Water Source: Public

Nick O'Leary
Broker | REALTOR®
Send Nick O'Leary an email















